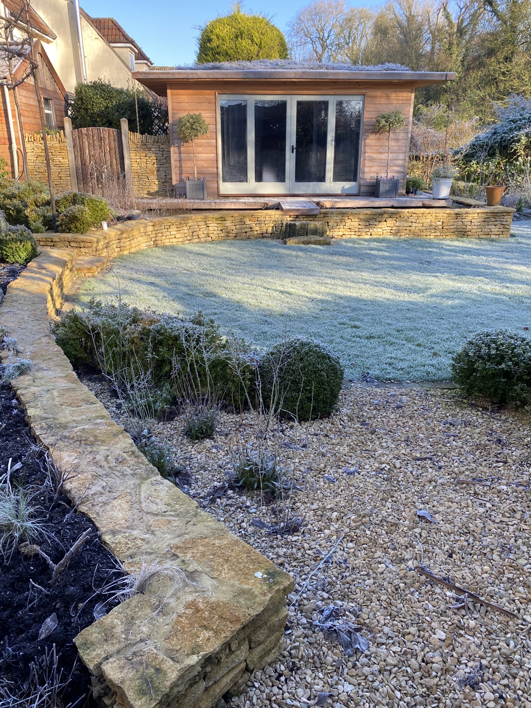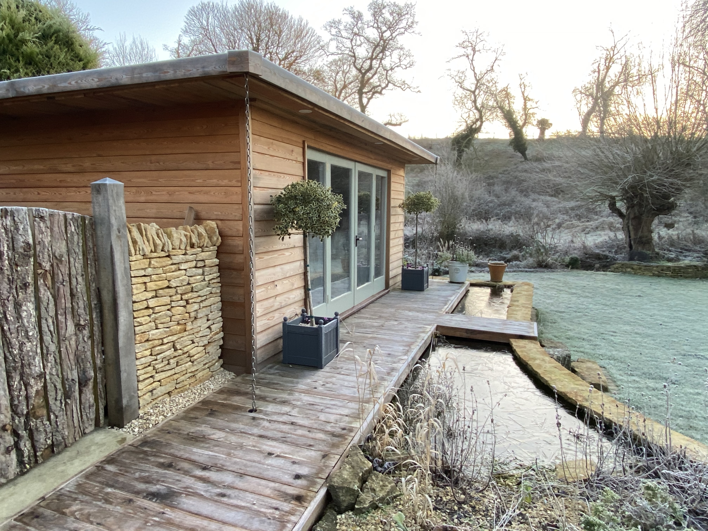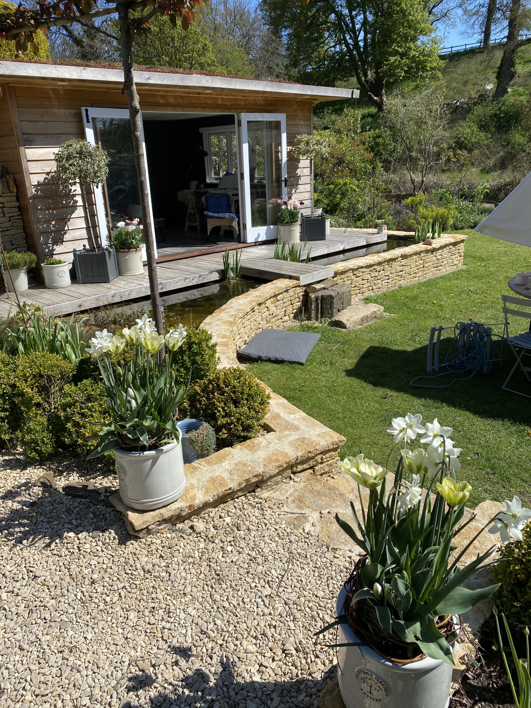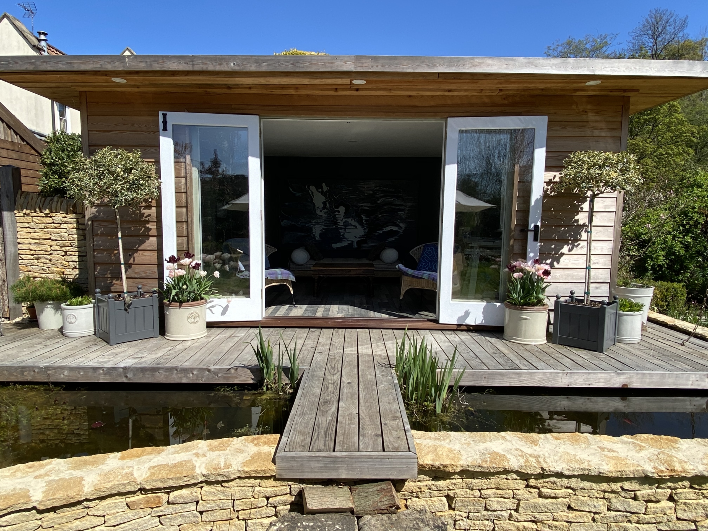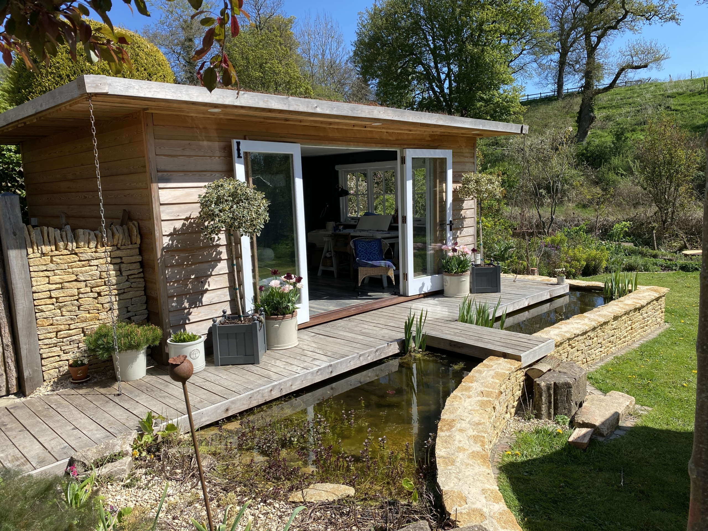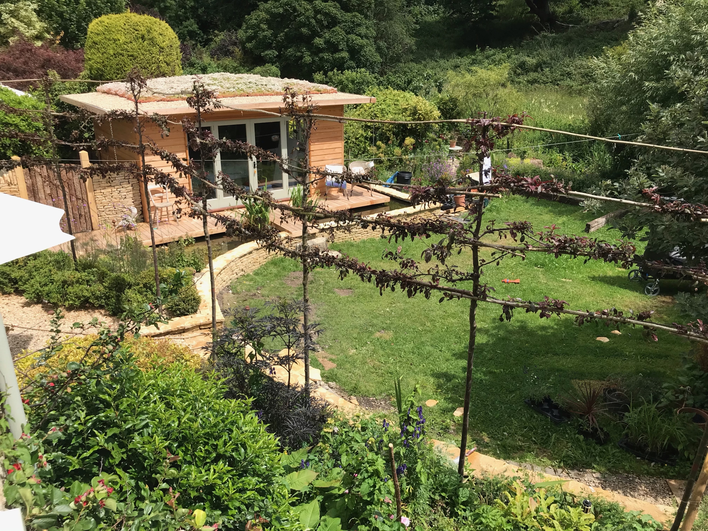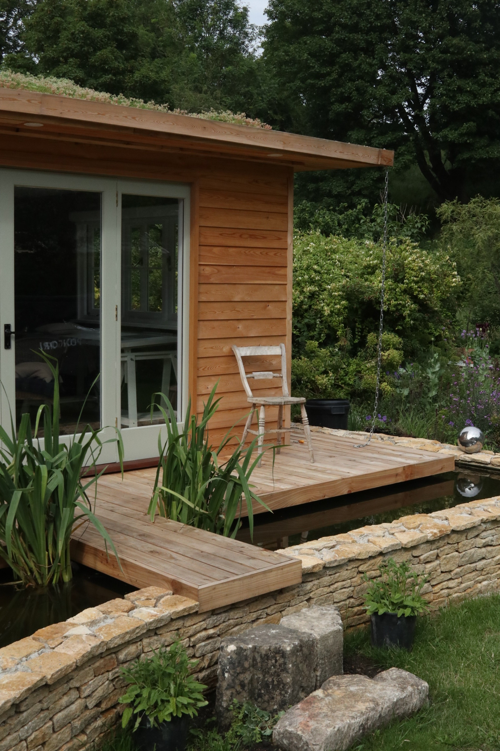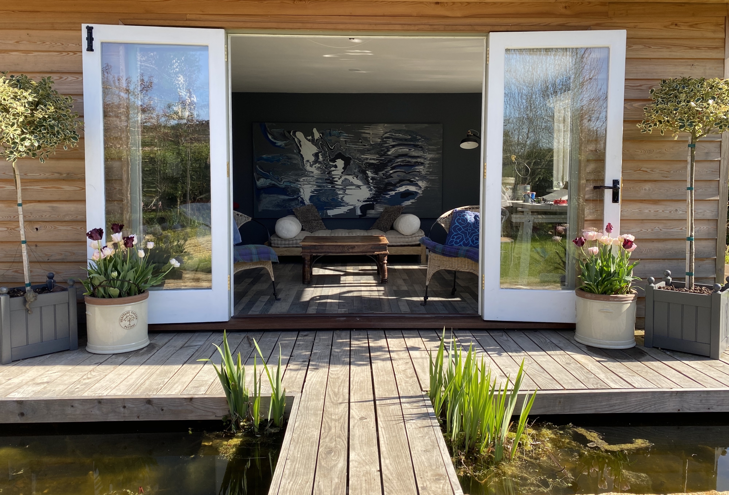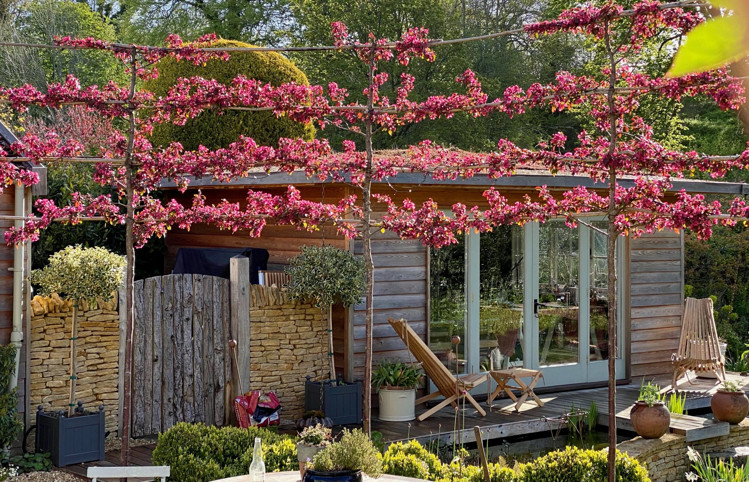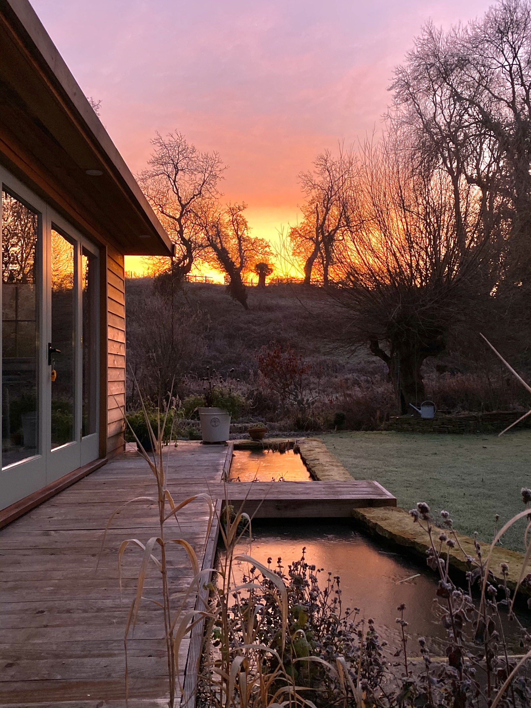
This represents the top end of the garden room spectrum.
A green roof surmounts a domed, generously overhanging structure. Runoff from the roof is channeled (by surface tension) down chains from each corner. External cladding is horizontal, untreated larch using an invisible nailing system. A SIPS panel system was used for the walls, floor and ceiling generating a highly insulated structure with no ‘cold bridges’ that a normal building would produce. Timber windows and doors are painted to colour match with the house, creating a sense of harmony and helping the building fit into the garden. The bold sweep of the retaining wall also connects the building to the landscape of the space. This is critical as, so often, a garden room is dropped in and looks out of place and rather stark. The L shaped pond wraps around the deck, giving the illusion that the water reaches all the way under the building. The sun reflects off the pond’s surface, creating a dappled, ever-changing pattern on the ceiling of the garden room. Having the pond raised off the lawn by the retaining wall, enables close examination of the wildlife within by all ages.
Internal finishes are similarly high end, with tongue and grove floor to ceiling panels on two sides painted in downpipe grey, and the back wall includes a recessed LED light panel, as the down-lights are rather stark during the evening.


